SALON
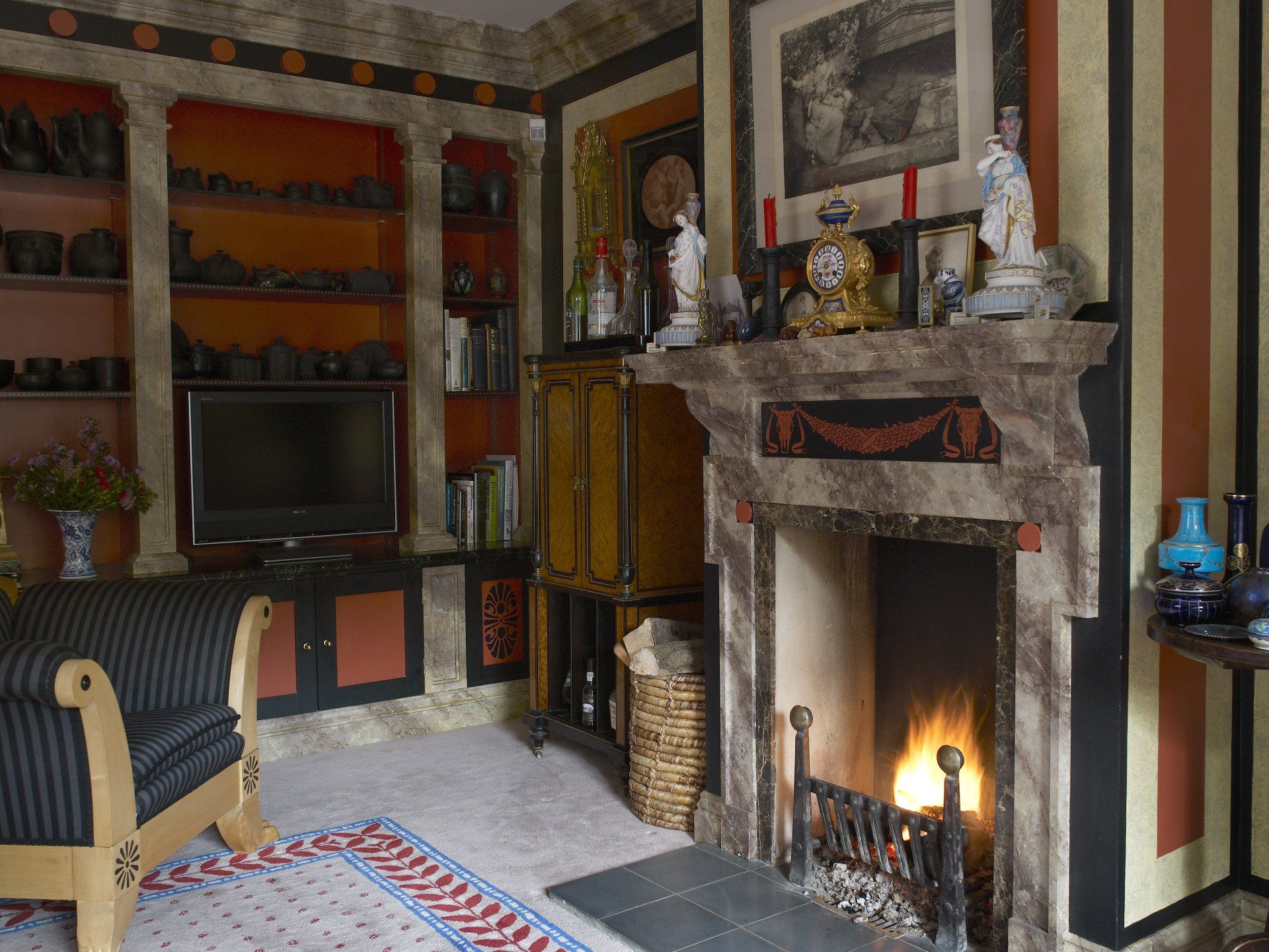
Slide title
Write your caption hereButton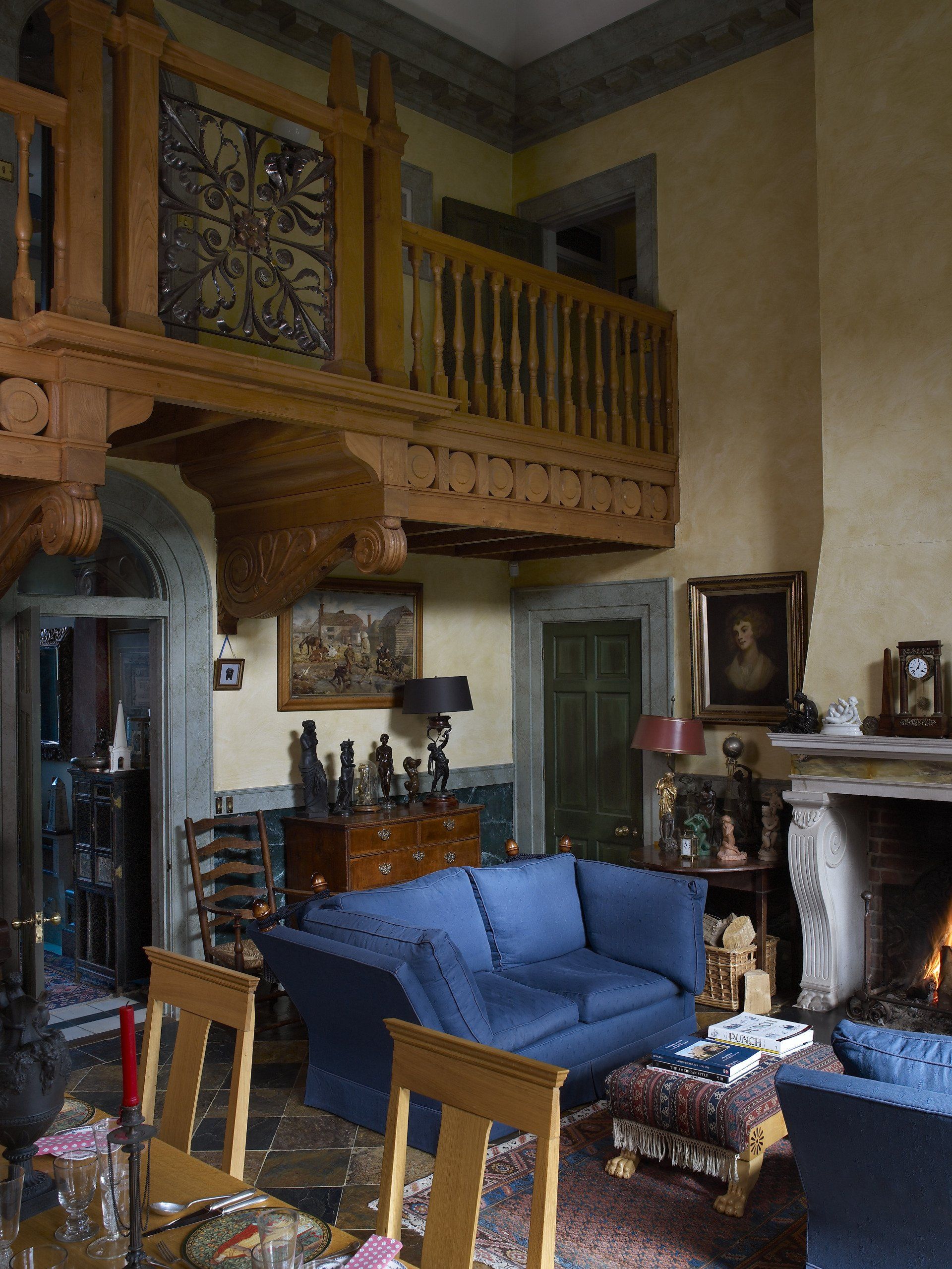
Slide title
Write your caption hereButton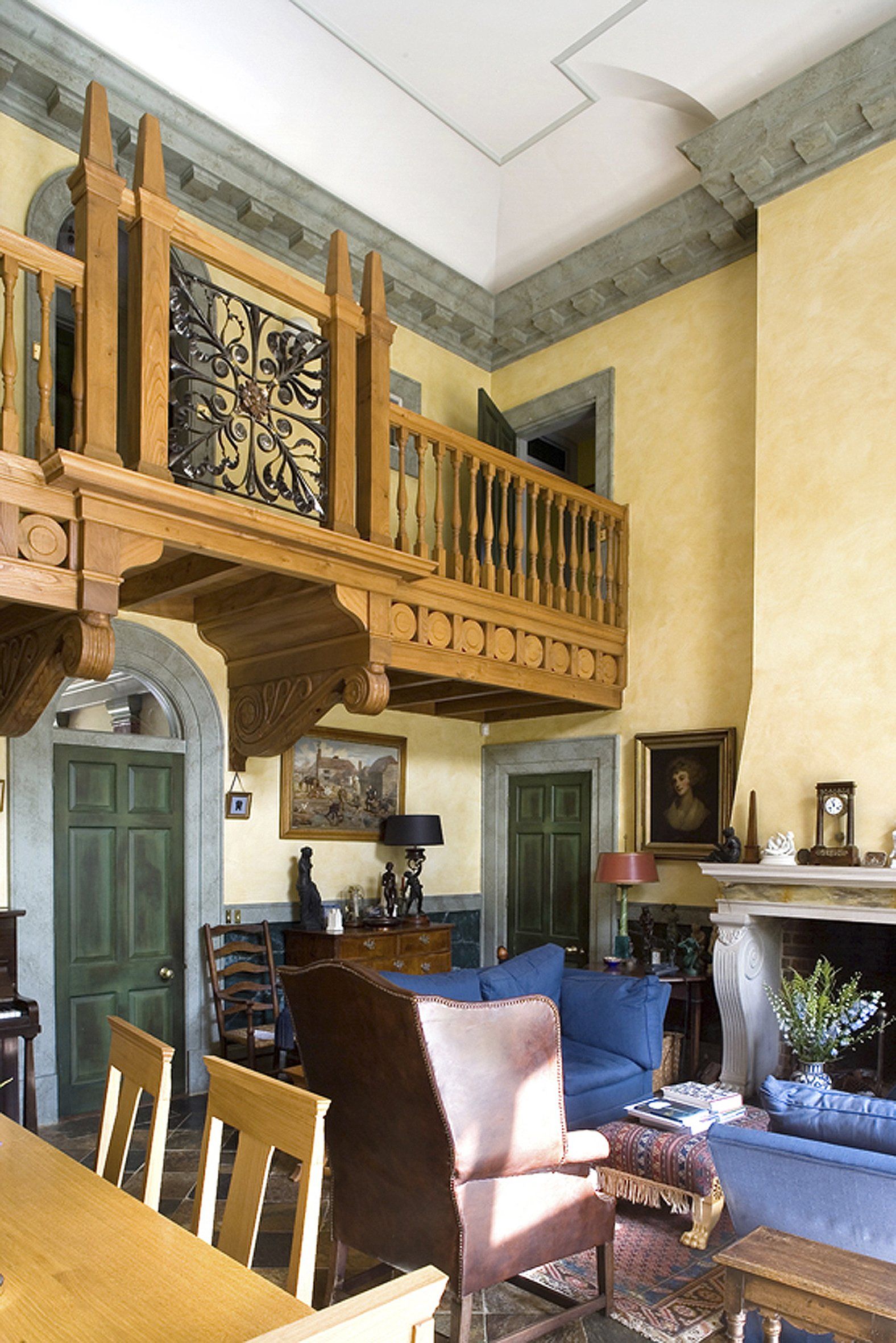
Slide title
Write your caption hereButton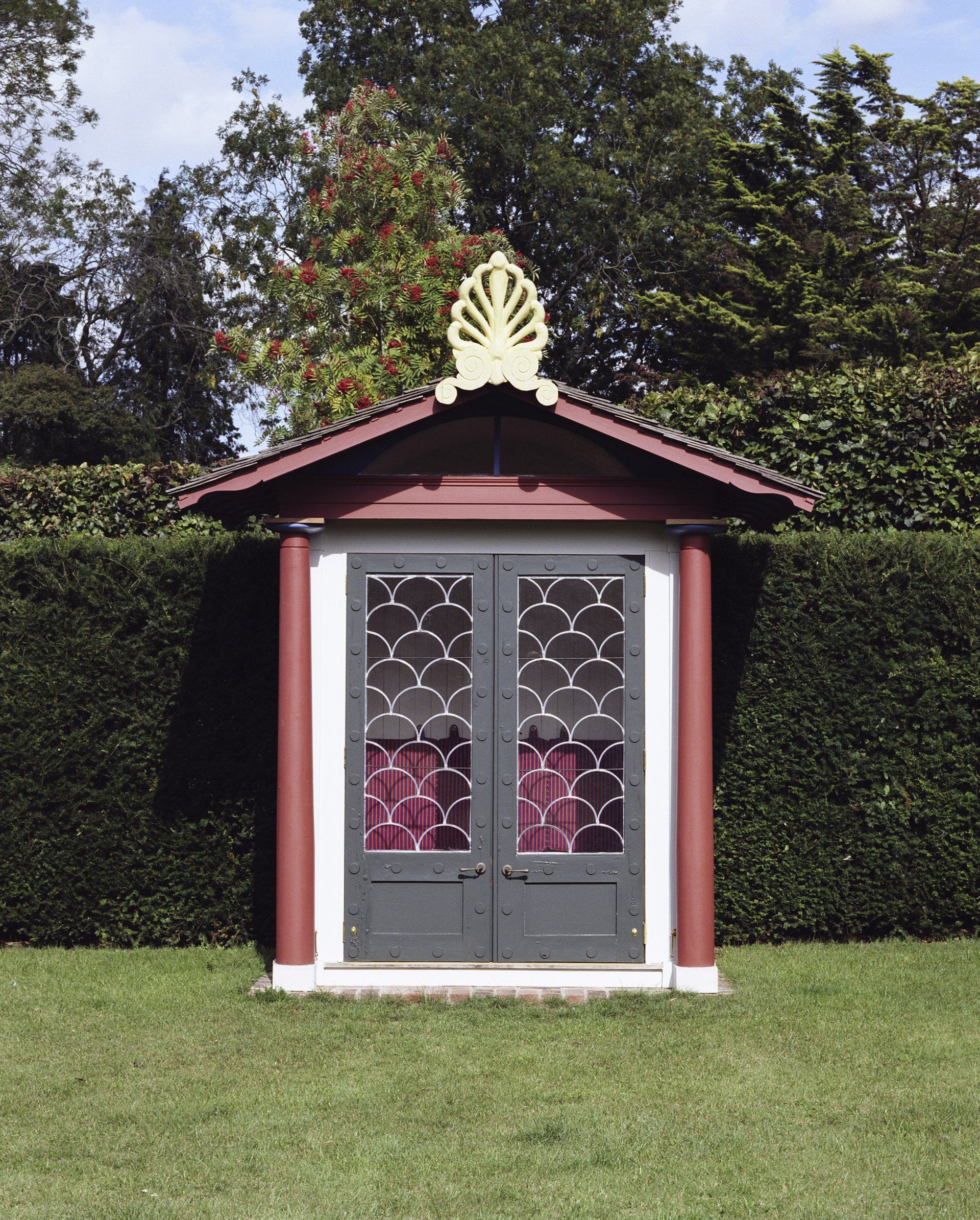
Slide title
Write your caption hereButton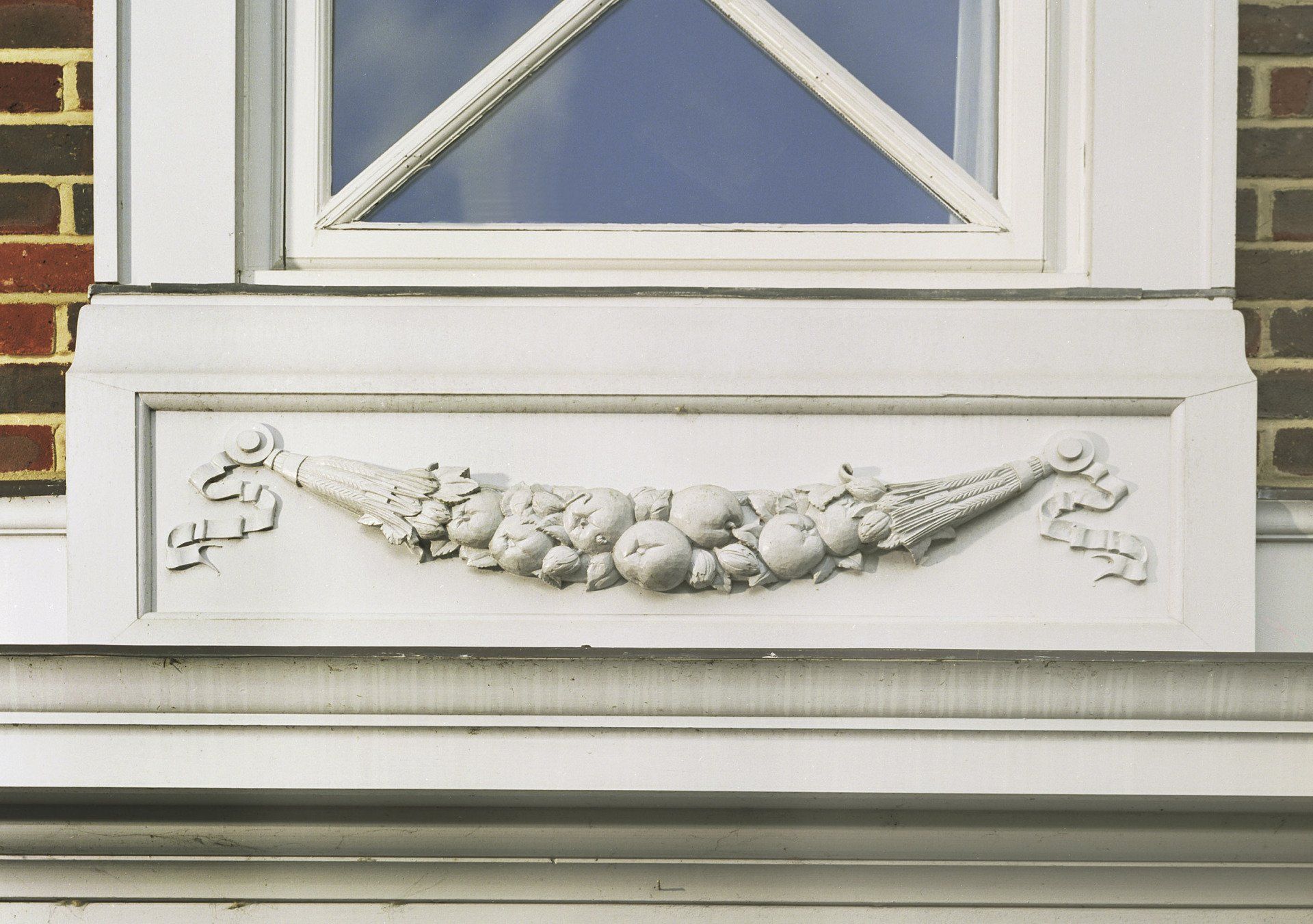
Slide title
Write your caption hereButton
Robert Adam's House, Salon
At the core of Robert Adam’s house, which he designed in 1989, is a large salon or hall. It is a 6-metre cube, with a coved ceiling and a large Venetian window facing south into the garden. On the back wall there is an elm balcony supported on large carved classical brackets and a central wrought-iron anthemion baluster panel. There is a large fireplace supported on brackets with lion’s claw feet and a giallo de Siena frieze. The design combines conceptually an early renaissance salon, with a medieval hall and a covered courtyard and is both a main circulation route and an entertainment space.
Follow Us
Robert Adam Architectural Consultancy Ltd
Crooked Pightle House
Crawley
Winchester
Hampshire SO21 2PN
UK
ra@robertadamarchitect.com
01962 776480
07802156476
