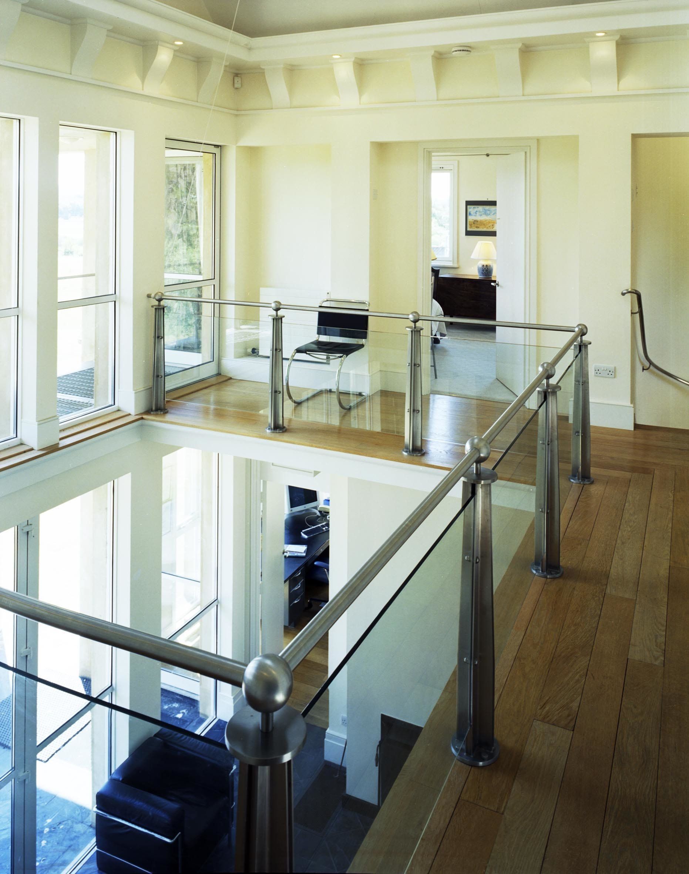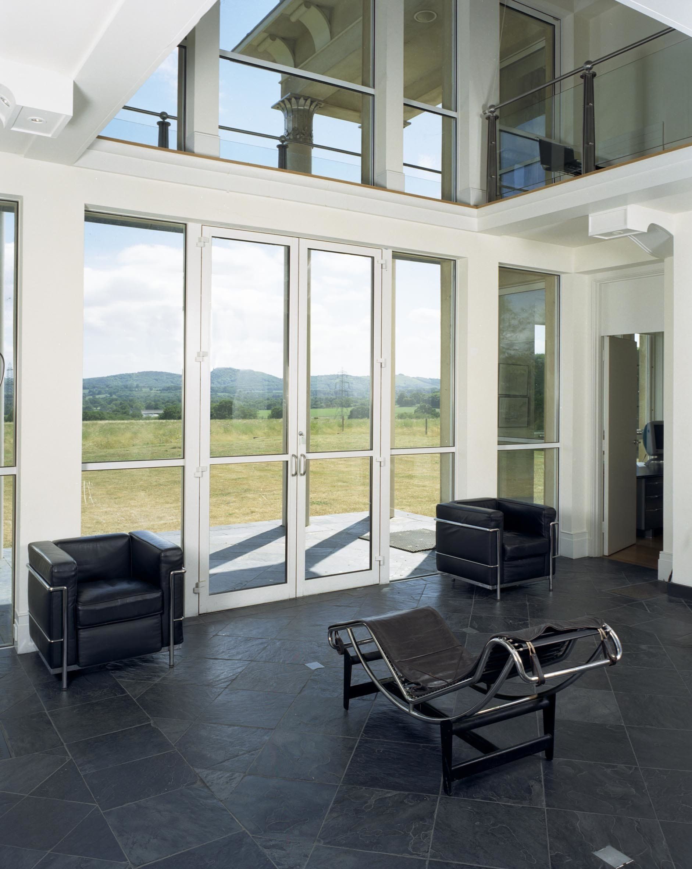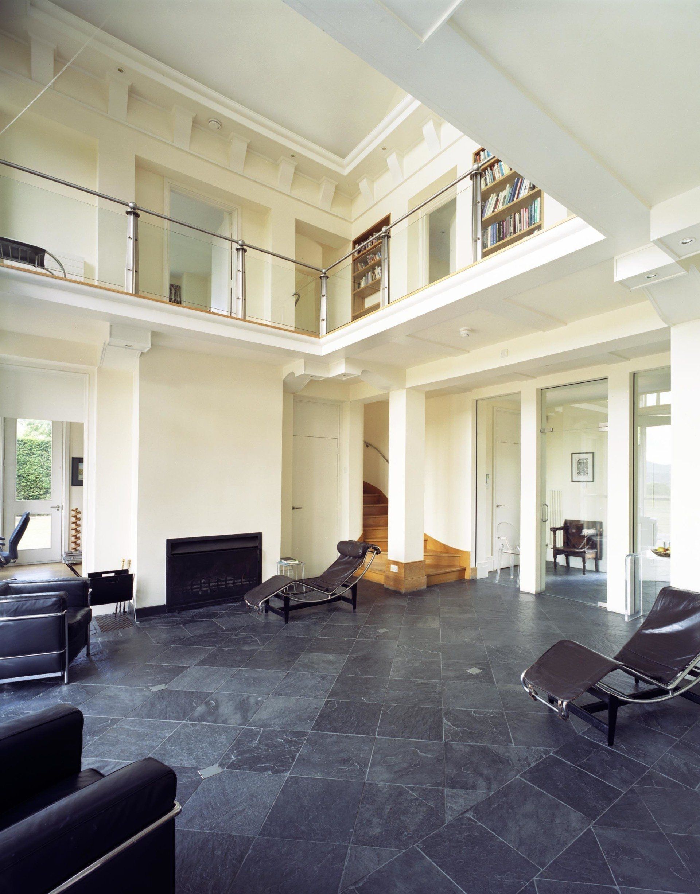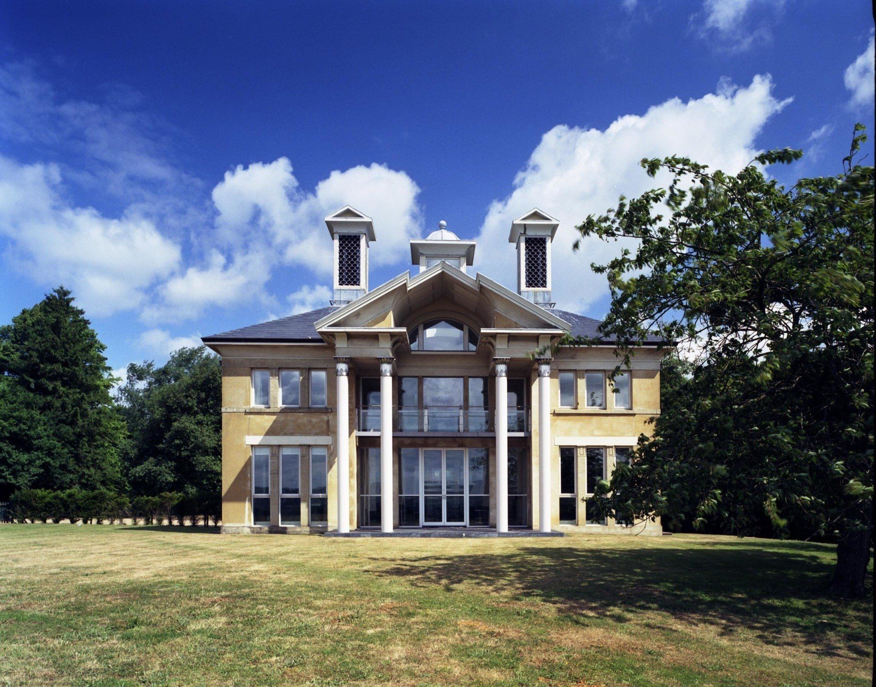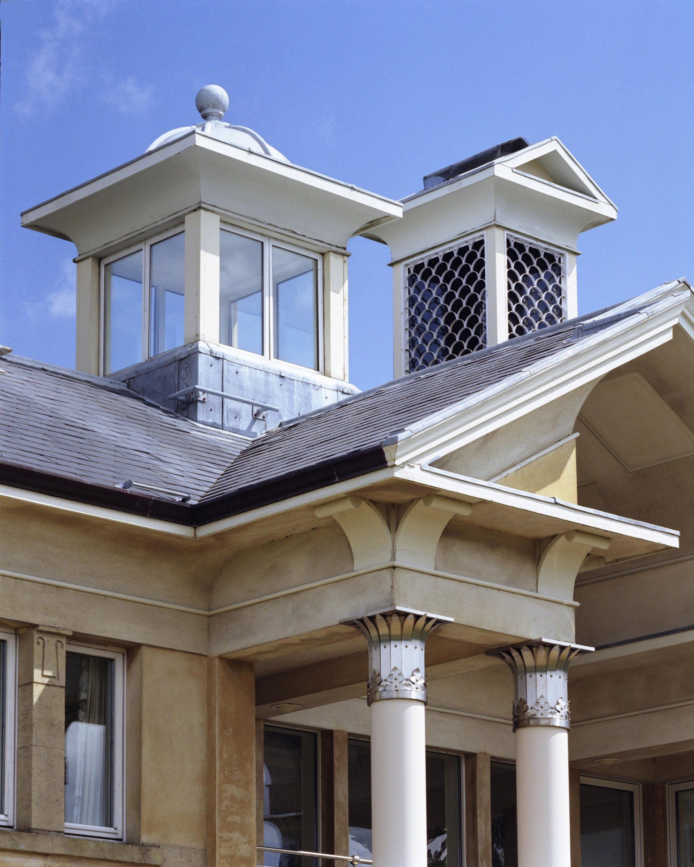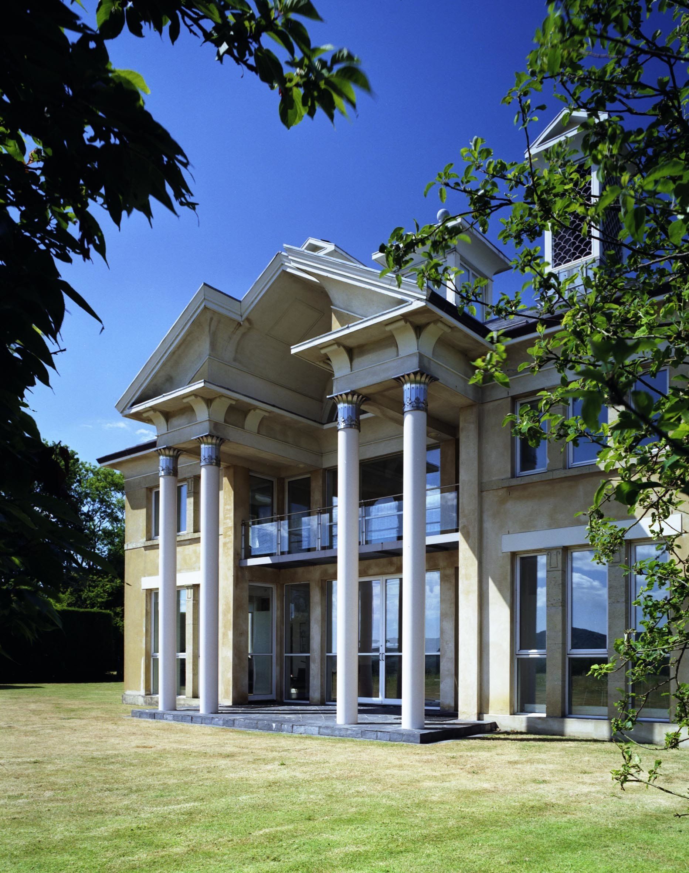Sussex: house designed for solar energy.
An experimental house utilising passive solar energy. The south side has extensive areas of thermal glass, which in fine weather (including bright cloud) heats up a double-height atrium. The heat from the atrium passes into the other rooms and is drawn up by large ducts which exit by way of wind towers on the roof. Heat retention is assisted by the use of black stone floors in the atrium. The south portico is carefully designed to control summer sun and avoid overheating. The north side is plain and monumental, with only small windows into service rooms. This has functioned well since completion in 2001 and shows how the classical tradition can be adapted to all circumstances.

