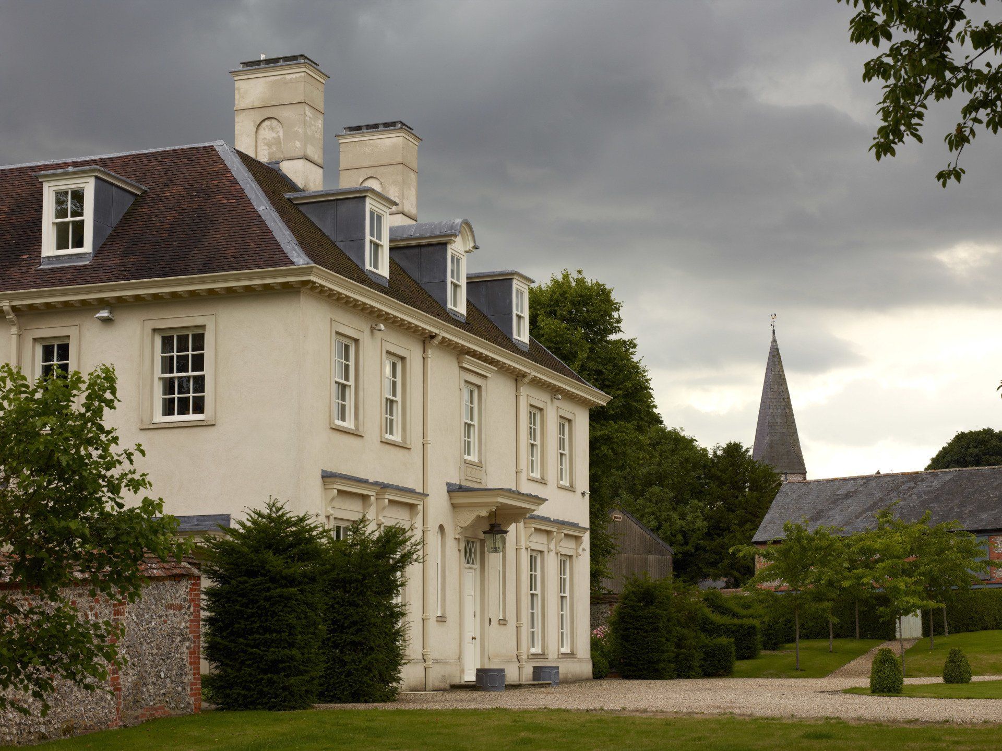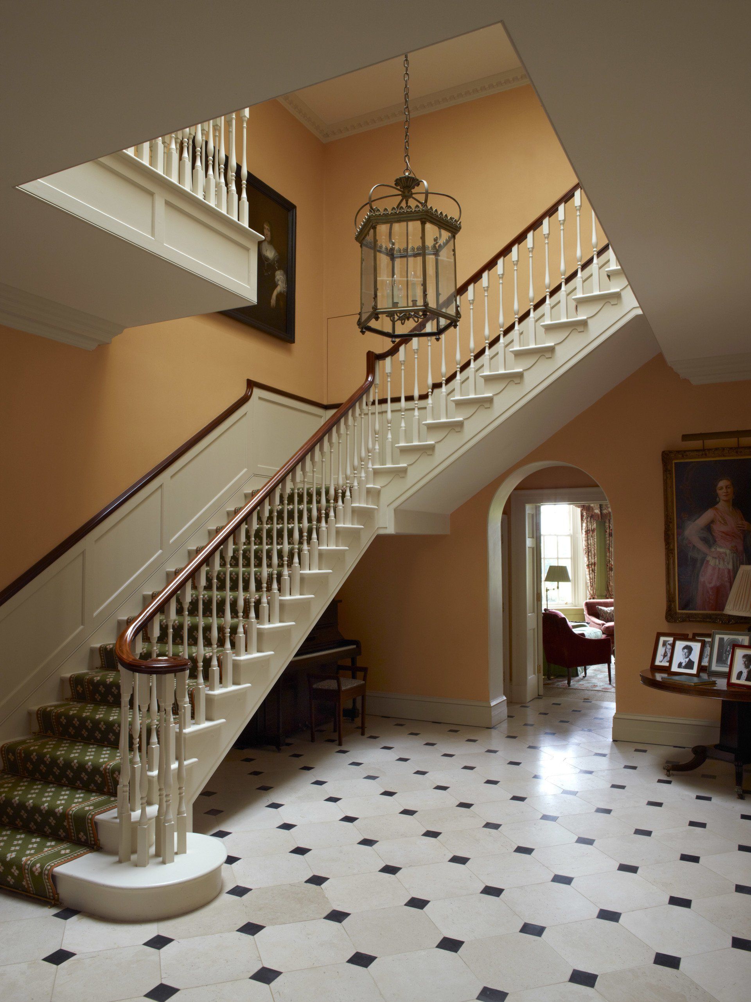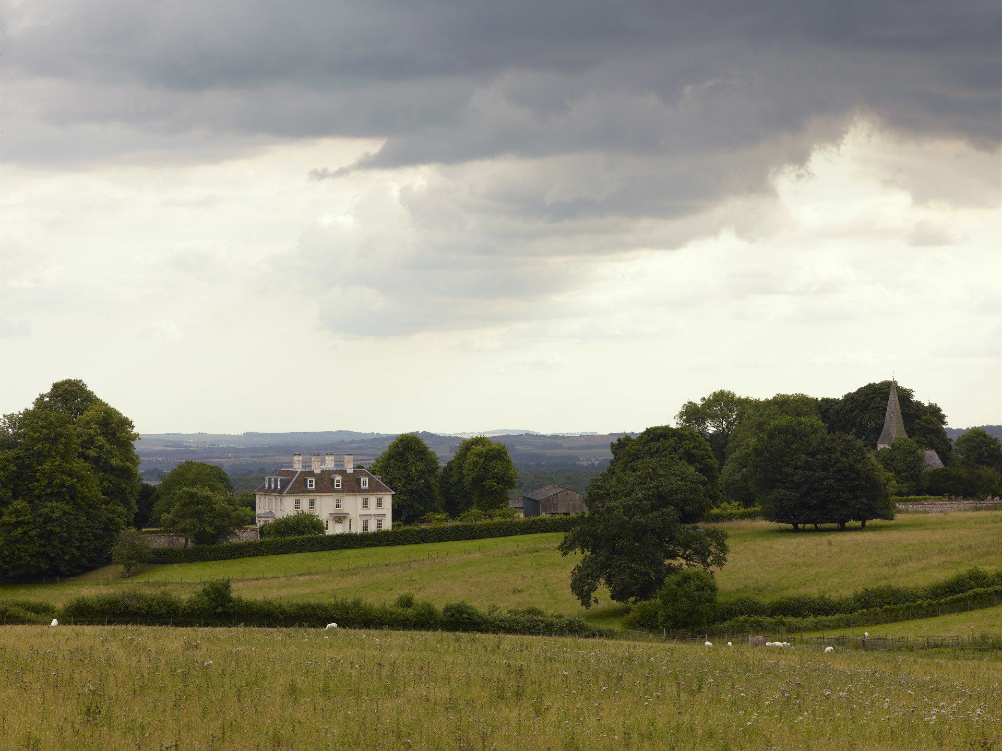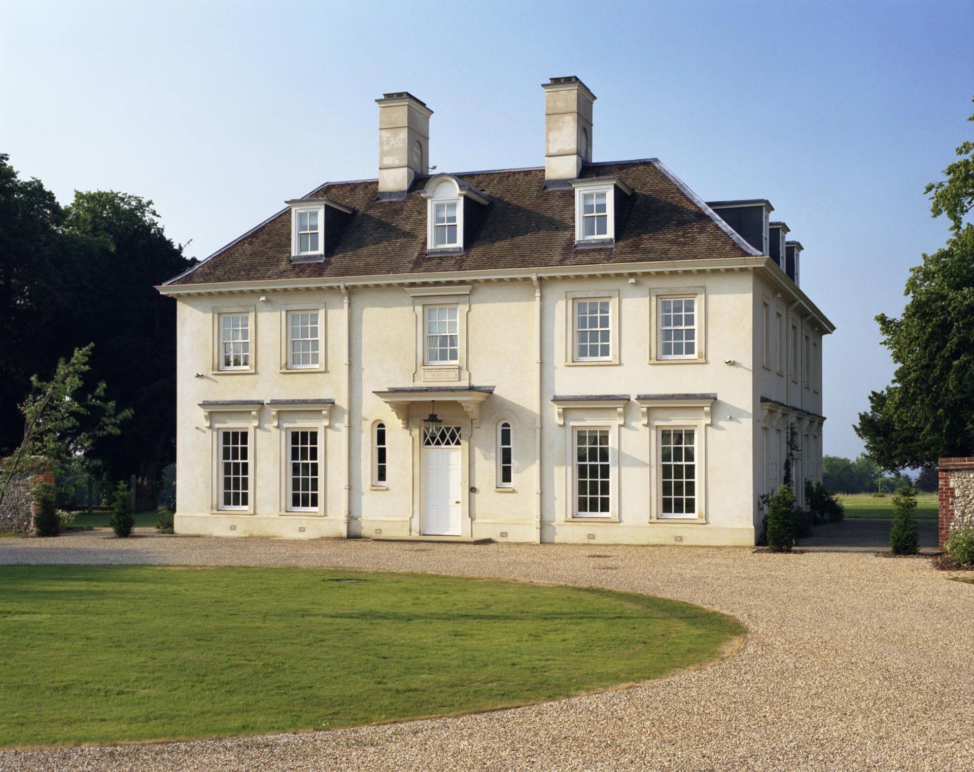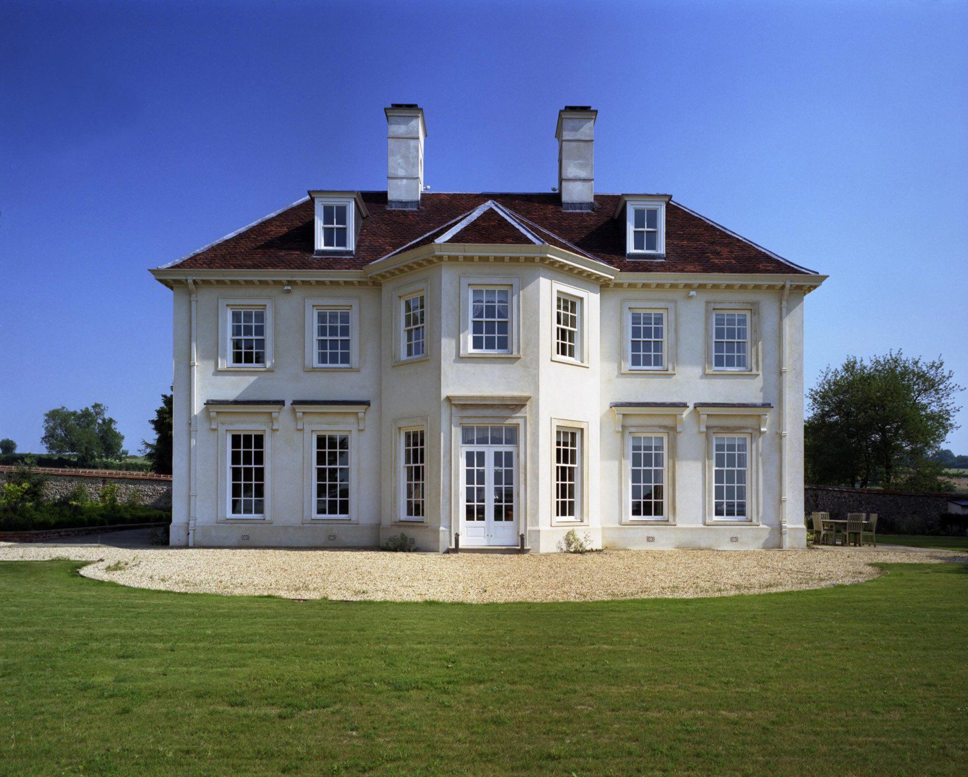Wiltshire: replacement of lost manor house.
A new house on the site of a manor house burnt down in the 1940s. The new design loosely follows the early-eighteenth-century original but was updated for modern living. The plan is based on a three-storey stair hall lit from above. The front door was relocated to the north side, the principal reception rooms face south over a landscaped lawn and the east and west sides face into private gardens. The exterior is stucco with restrained classical detailing and a front door with carved brackets.

